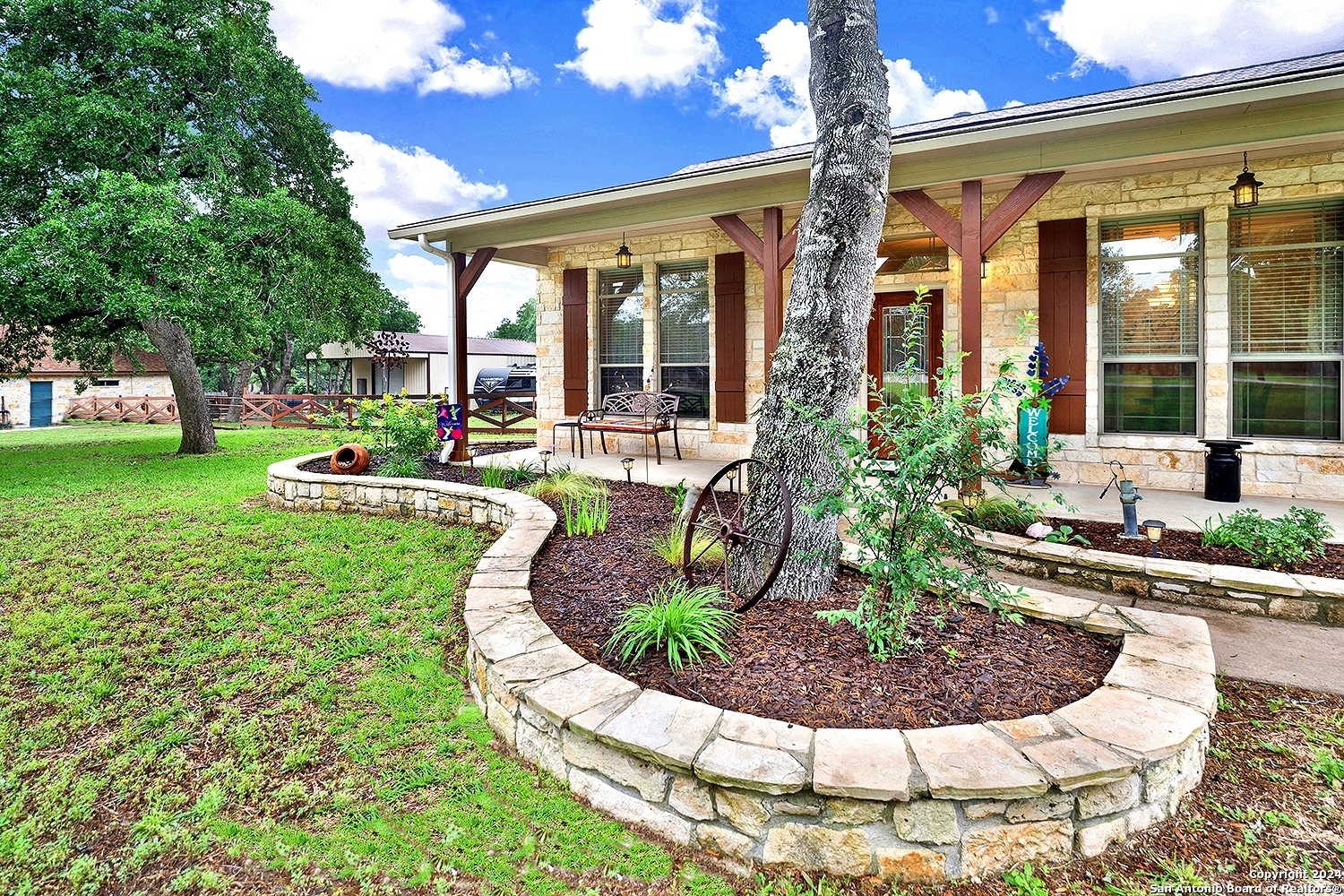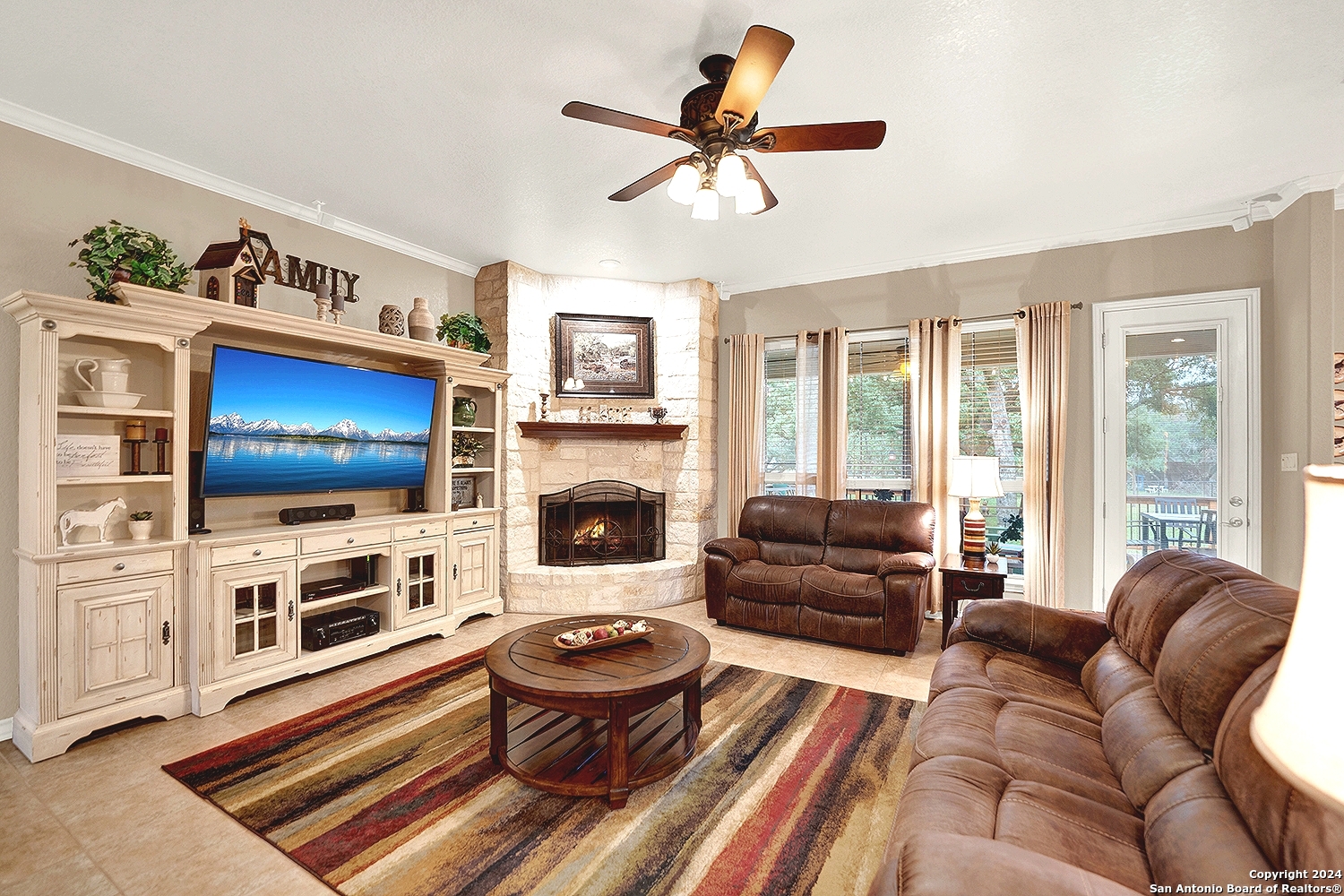Meticulously maintained 4 Bedroom, 2.5 Bath Rock home with Large Mature Trees, 2 Car Garage. Landscaping Galore with Raised Rock Beds in the front. Enter this ranch style home with a large traditional front porch with room for enjoying Rocking chairs. This house features Large dining area, Open Living, Breakfast, and Kitchen. Island kitchen features double ovens, smooth cooktop, sink with window view overlooking the front yard, and a Breakfast bar for entertaining. Split Floor plan with Master Suite featuring a huge remodeled master shower, double vanity, and Large Walk-In Master closet. The secondary bedrooms are good size as well. The backyard oasis with deck extension and fire pit sitting area and large trees, and fruit trees make this backyard inviting and ready for those evening cookouts and large backyard for entertaining guest and kids alike. The garage features a worktable nitch for all those projects. House has Gutters and a Brand New Roof as of 5/2024. It also features a storage shed to keep all those extra things that need a place to go. This place is a Must See!!
Courtesy of Tko Listings, Llc
This real estate information comes in part from the Internet Data Exchange/Broker Reciprocity Program. Information is deemed reliable but is not guaranteed.
© 2017 San Antonio Board of Realtors. All rights reserved.
 Facebook login requires pop-ups to be enabled
Facebook login requires pop-ups to be enabled




































_2022.jpg)





