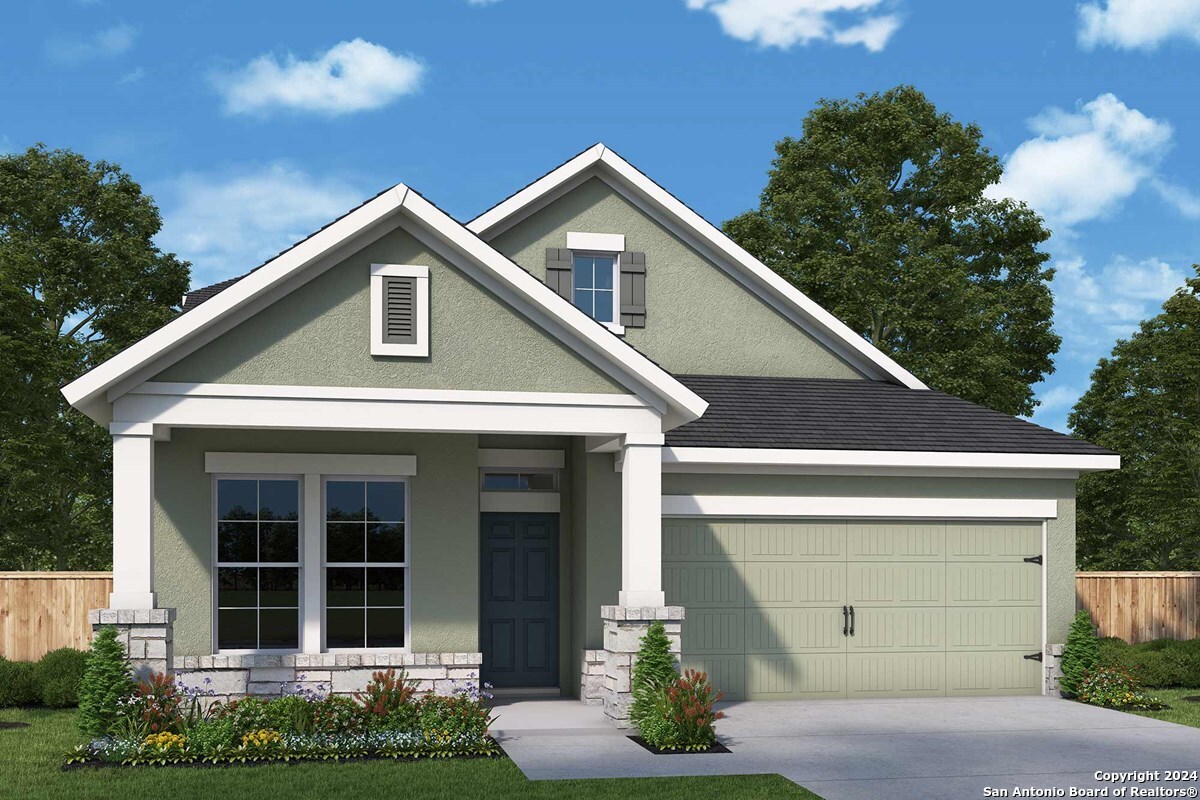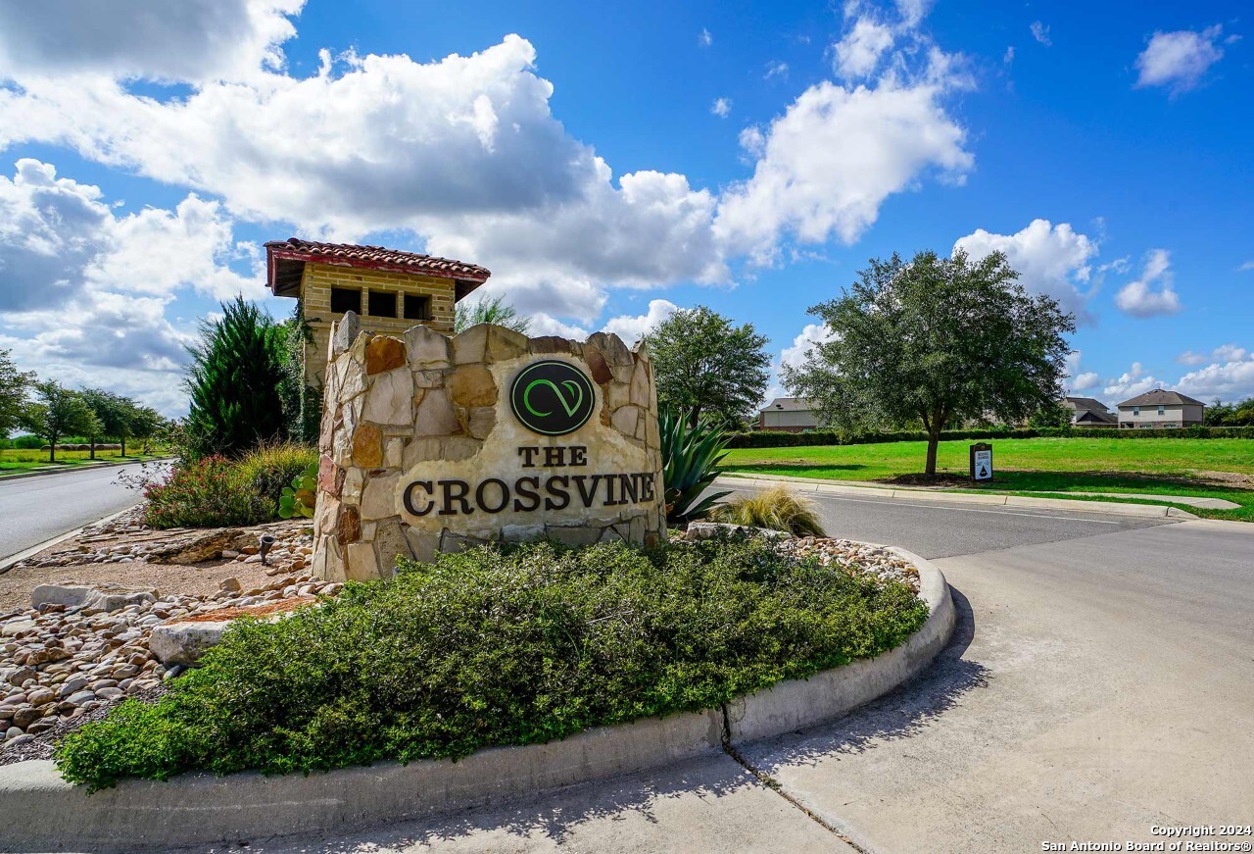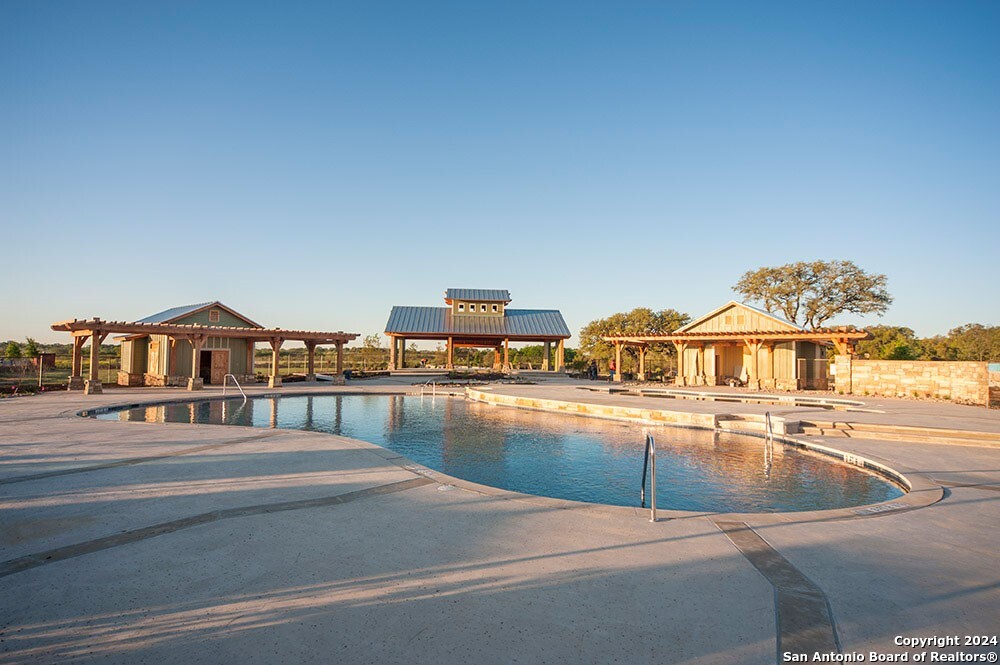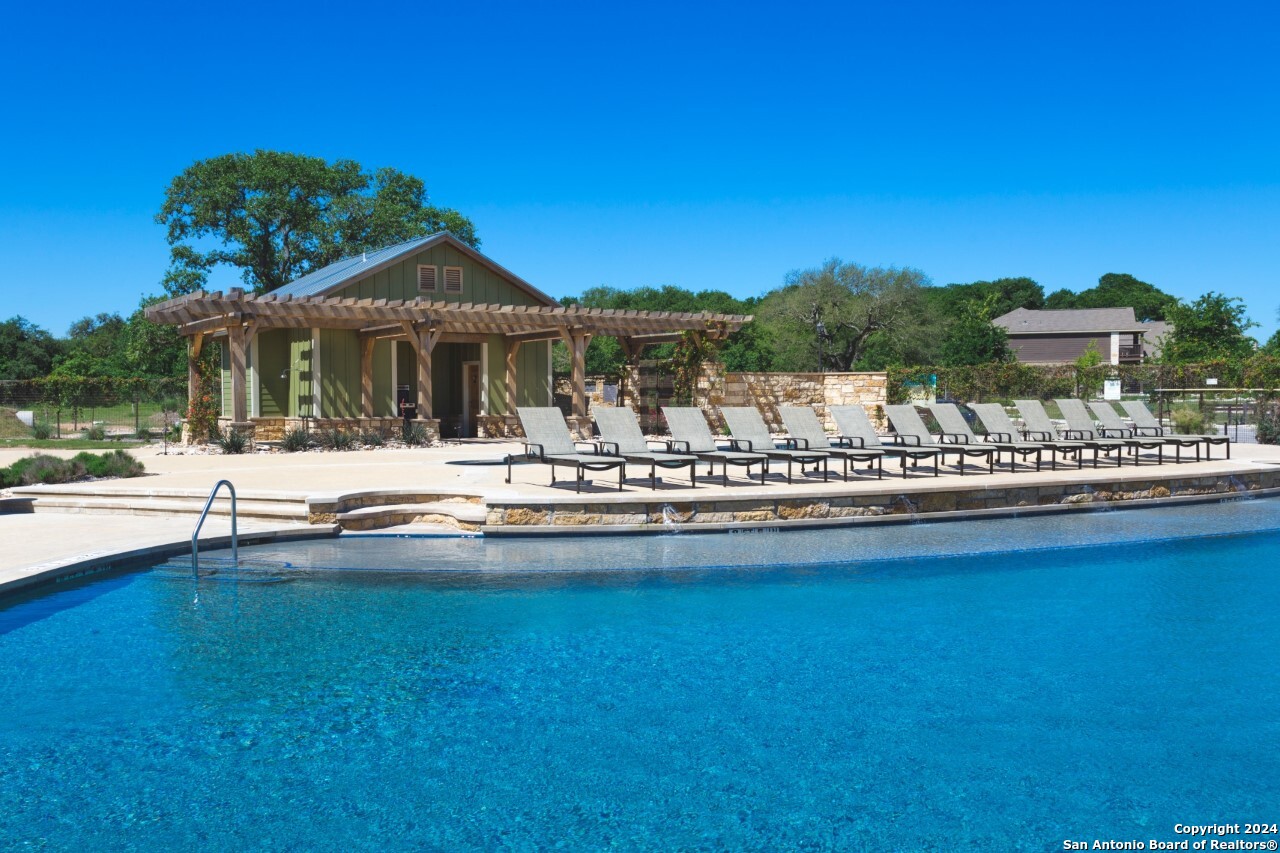Introducing the Rio Vista floorplan, a stunning 2-story home that offers 2800 square feet of luxurious living space. This home features 4 bedrooms and 3.5 baths, providing ample space for both relaxation and entertaining. As you enter, you'll be greeted by a spacious foyer that opens up to a beautiful open-concept living area. The gourmet kitchen is a chef's dream, with high-end appliances, a large island, and a walk-in pantry. The adjacent dining area and great room are perfect for gatherings, with large windows that offer plenty of natural light. The home includes a stylish study with elegant French doors, ideal for a home office or library. A utility room with a countertop for folding makes laundry a breeze, while a convenient backpack rack near the entryway helps keep things organized. The luxurious owner's retreat features a super shower, dual vanities, and a spacious walk-in closet. The remaining bedrooms are well-appointed and spacious, offering plenty of room for family and guests. Outside, the home boasts an extended covered porch, perfect for outdoor living and entertaining. The home backs up to green space, providing a peaceful setting. With its upscale amenities and thoughtful design, the Rio Vista floorplan offers the perfect blend of elegance and functionality for modern living.
Courtesy of David Weekley Homes, Inc.
This real estate information comes in part from the Internet Data Exchange/Broker Reciprocity Program. Information is deemed reliable but is not guaranteed.
© 2017 San Antonio Board of Realtors. All rights reserved.
 Facebook login requires pop-ups to be enabled
Facebook login requires pop-ups to be enabled


















