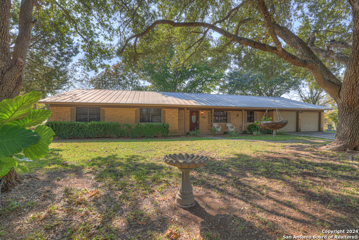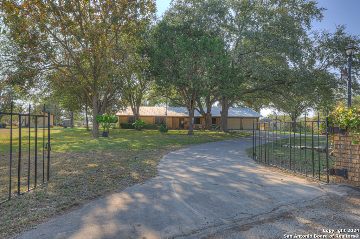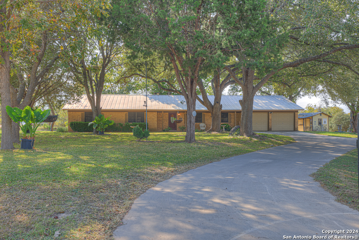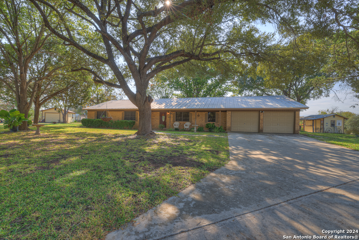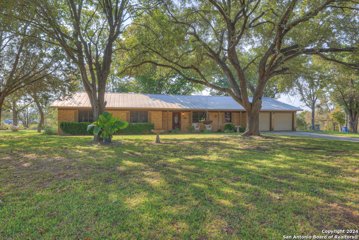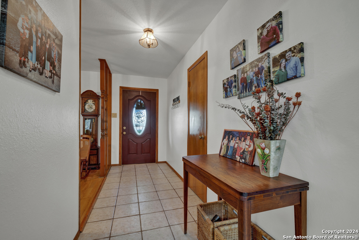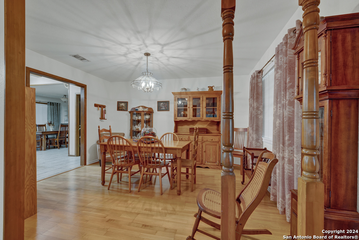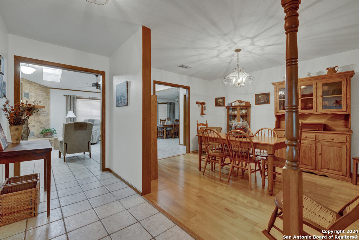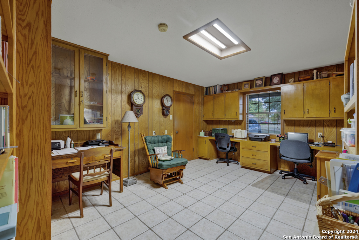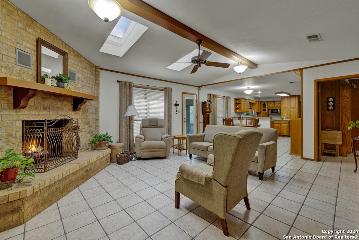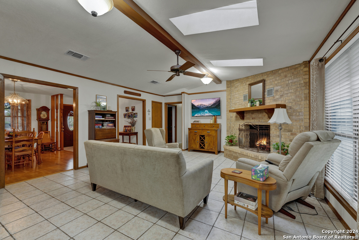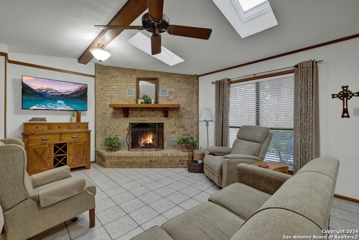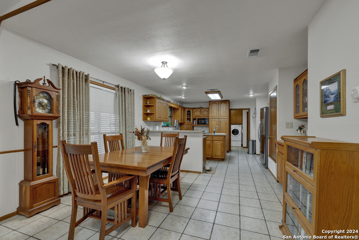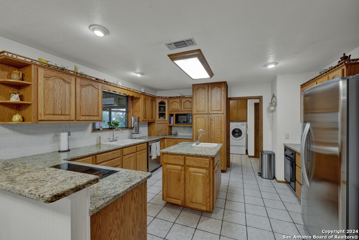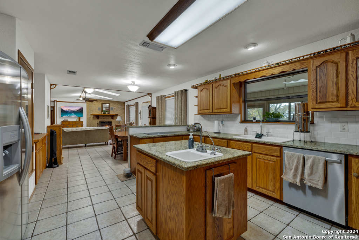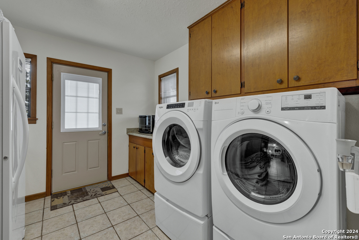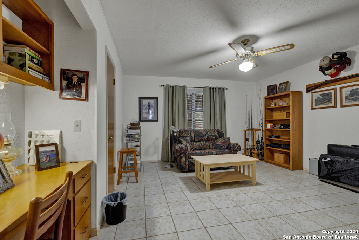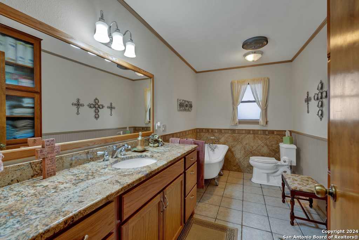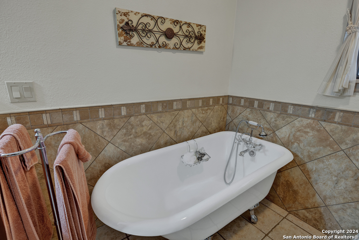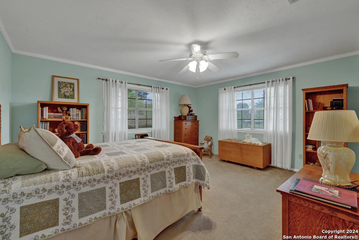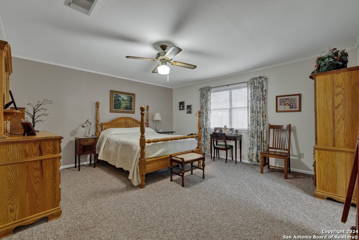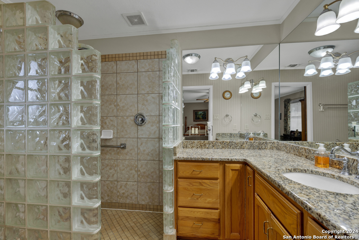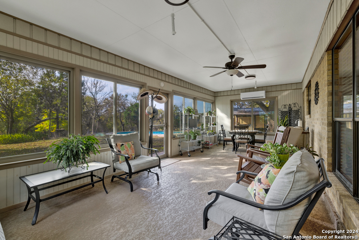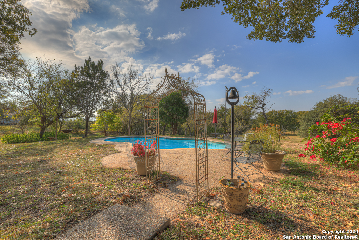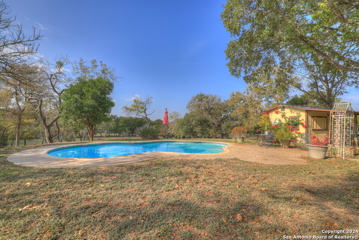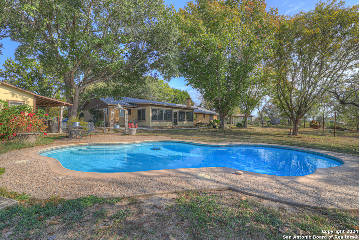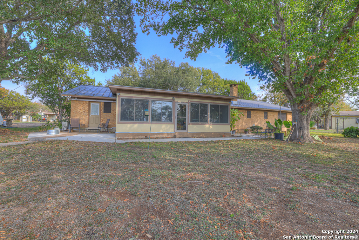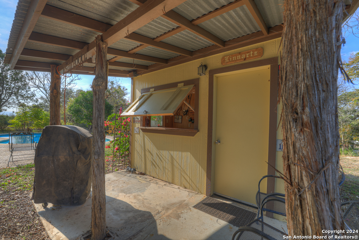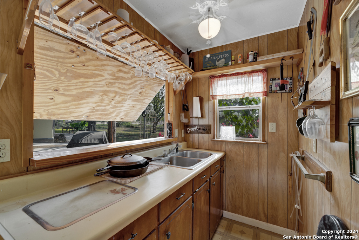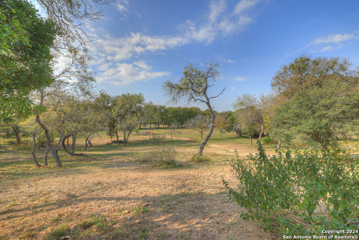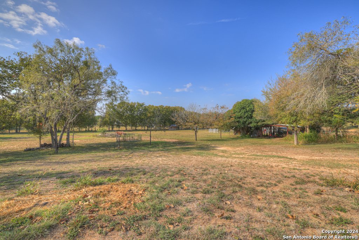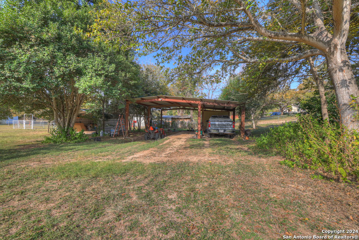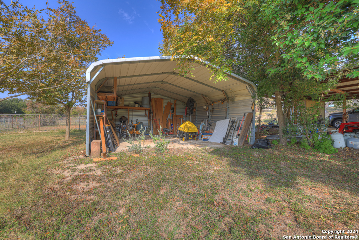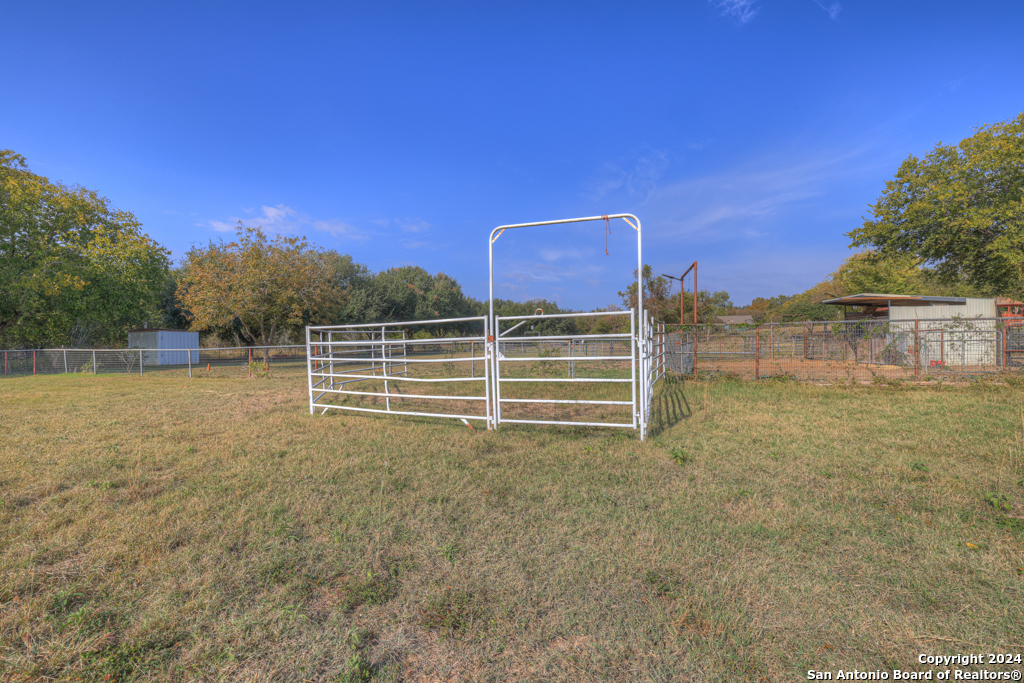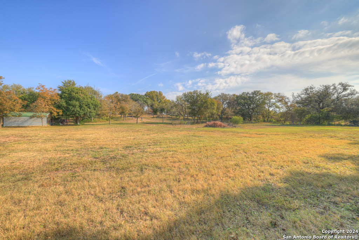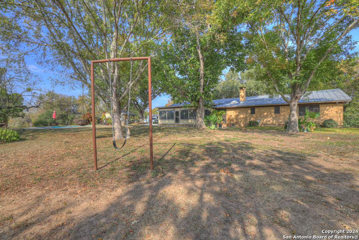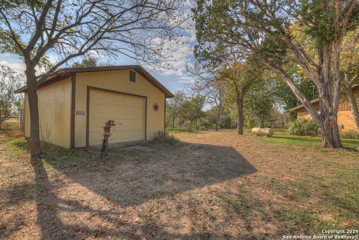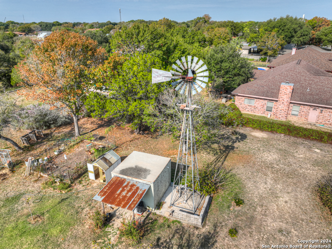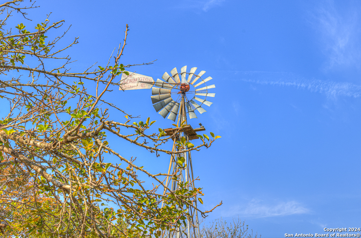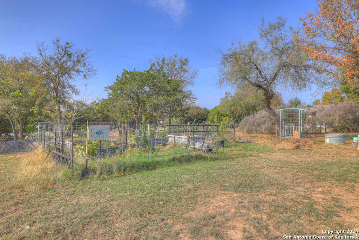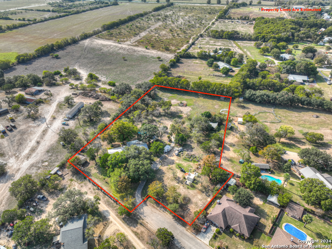Welcome to 198 Adam St. an unrestricted residential home with 3.78 acres, located between New Braunfels and Seguin, Texas. This custom build home is 2,786 square feet with 3 bedrooms, and 2 and a half baths nestled at the end of a cul-de-sac. With 2 living areas, 2 dining areas, an inground pool, and a large office space, there's everything you need to work hard and play even harder. Entering the home, you are immediately greeted by 12 inch ceramic tile flooring and a flood of natural light from skylights leading you into the main living area. Stay warm by the wood and gas fireplace while staying connected with a clear view onto the eat-in kitchen and dining room. This formal dining area or flex space is located right off the living room with a picture window view of the front yard and mature oak trees. (You will notice almost every room has a ceiling fan.) The secondary bedrooms are similar in size, each having ceiling fans and sharing a hallway bathroom with a claw tub and towel closet. In the master bedroom you will find carpet flooring and an en suite bathroom with an extended vanity and walk-in shower. This home offers a large office space with 2 built in desk area, built in cabinets, extensive storage space as well as an additional door leading into the garage. The eat-in kitchen is equipped with a breakfast bar, built in China hutch and kitchen island for extra outlets, storage, and second sink. Perfect for your favorite home chef. The second living area is complete with a wet bar area and sink. Enjoy comfortable entertainment in a controlled environment with full windows to view the pool enjoy true country living. There are 2 seating area on both side of the house in the back yard, a 30 foot and a 12 x 12 "L" shaped outdoor prep/winter kitchen, complete with bar top and service window, water and electric, and pool storage closet. In the utility room you will find a half bath perfect for those Summer days by the pool, space for oversized a washer/dryer combo, a wash area with sink making those hard to remove stains easy, additional door to backyard and the main entry into the garage. The attached garage has 2 separate garage doors with a paved driveway and semi hydraulic entrance gate. Driveway accesses the primary residence as well as the lower pasture area where additional covered parking is available for RVs and Boats, including a 6 X 10 enclosed storage room and another small storage garage for equipment and supplies. In addition, a 15 x 19 detached garage currently used as a workshop. This property is also home to a large16x8 greenhouse, 3 separate gardens, a small animal corral, a working Chicago Aermotor Windmill, and an 18 x 20 smoke house with water and electricity. With all that there is still more than enough room to handle equipment, and any other toys you might have in mind.
Courtesy of Keller Williams Heritage
This real estate information comes in part from the Internet Data Exchange/Broker Reciprocity Program. Information is deemed reliable but is not guaranteed.
© 2017 San Antonio Board of Realtors. All rights reserved.
 Facebook login requires pop-ups to be enabled
Facebook login requires pop-ups to be enabled







