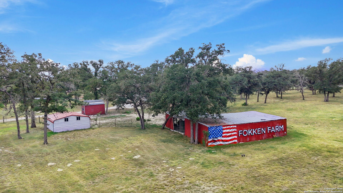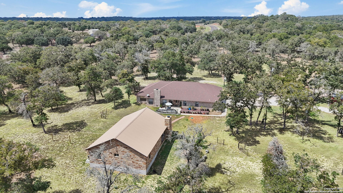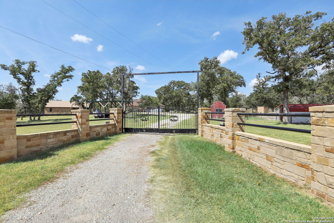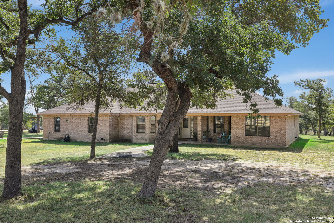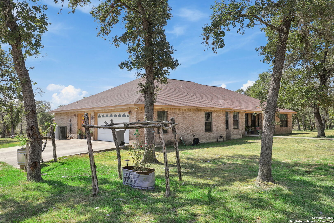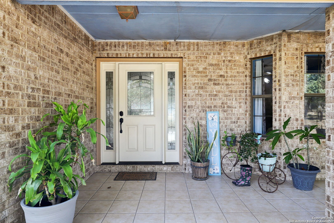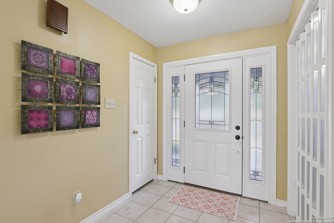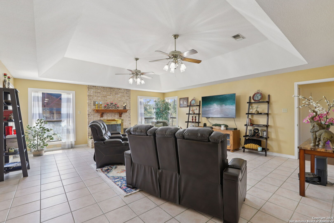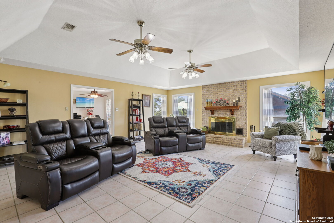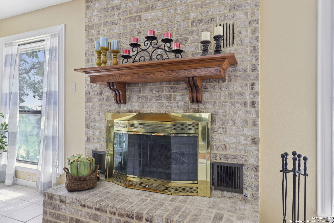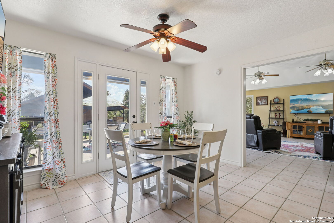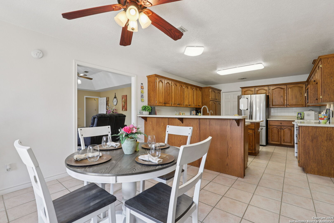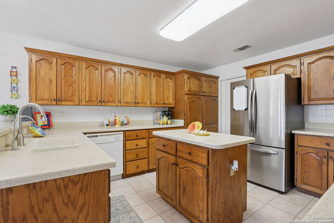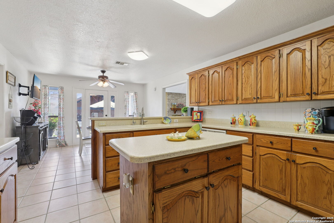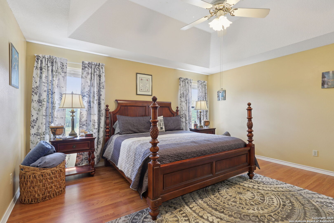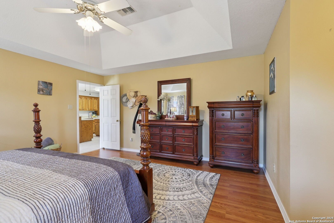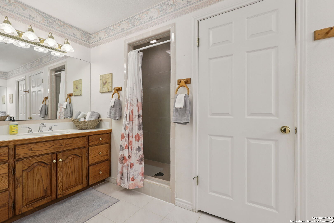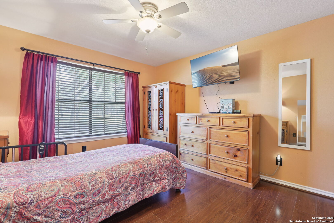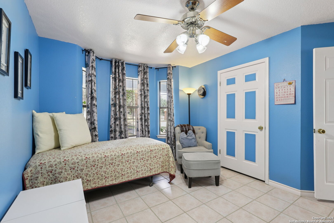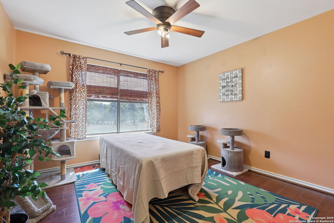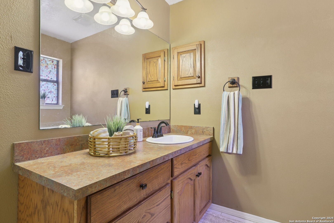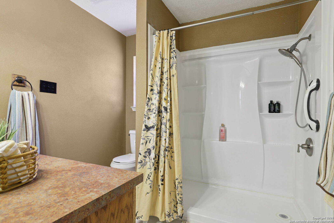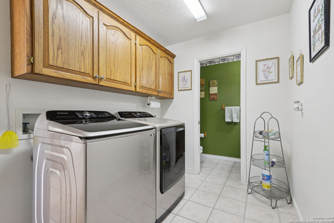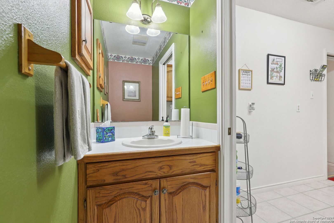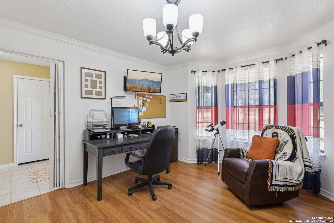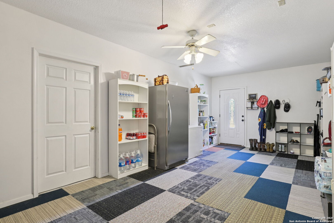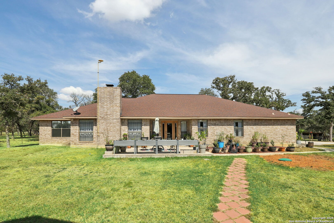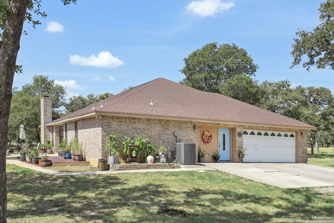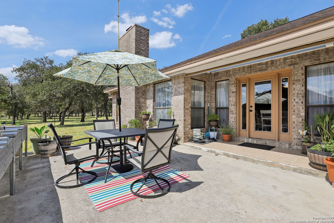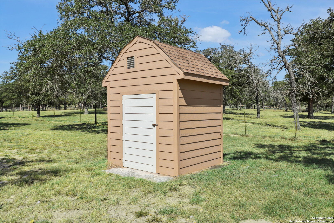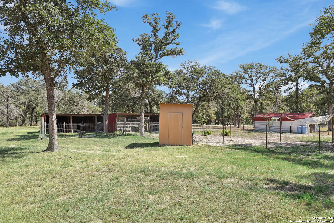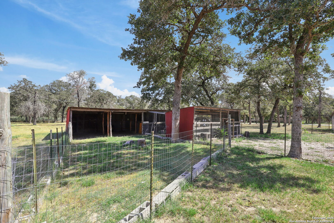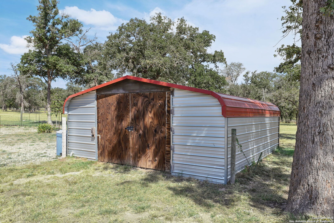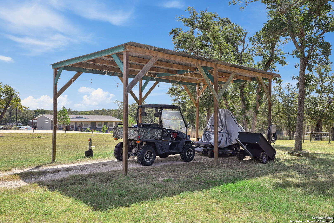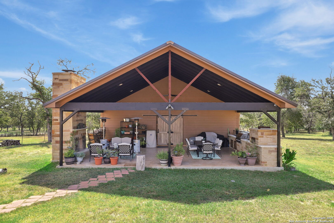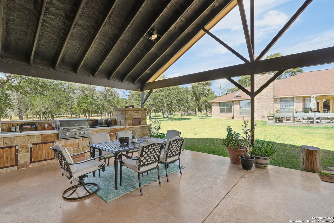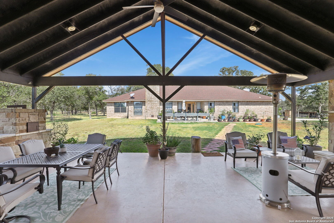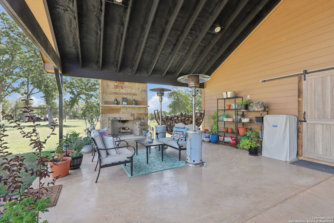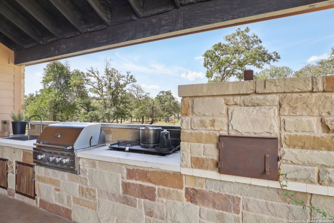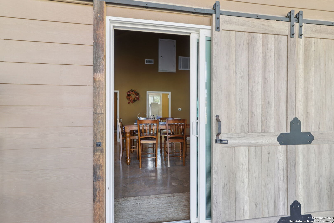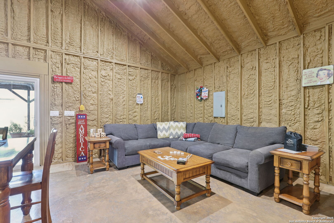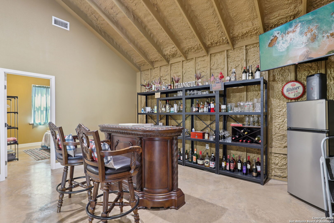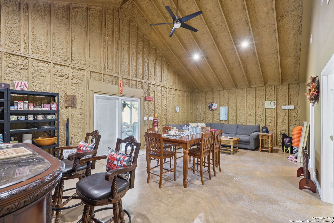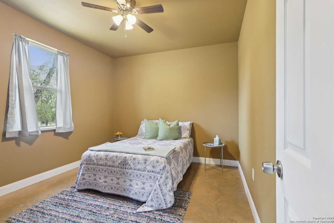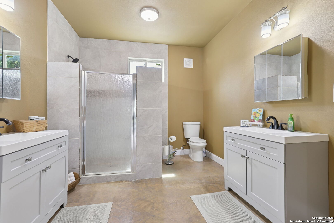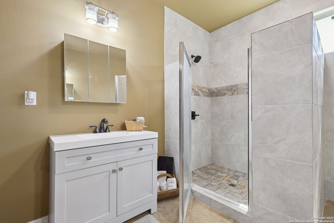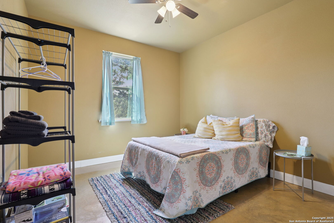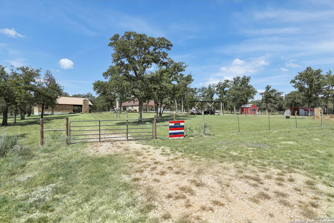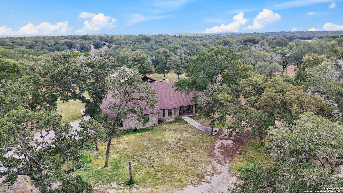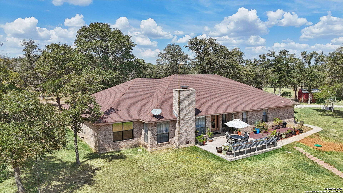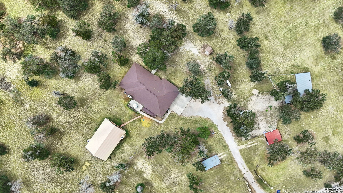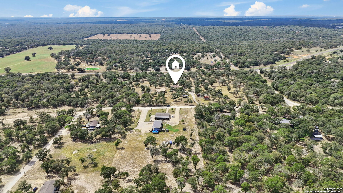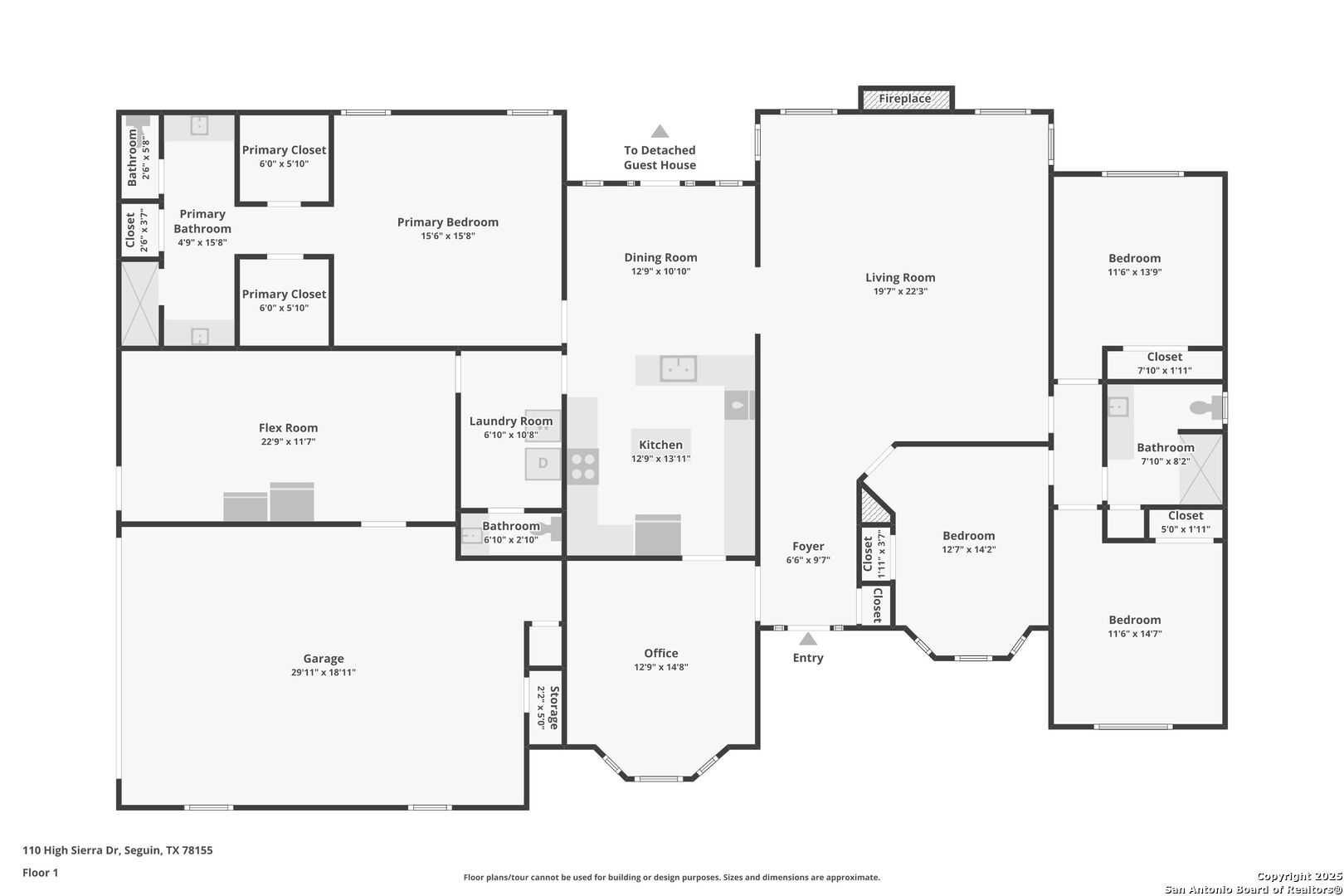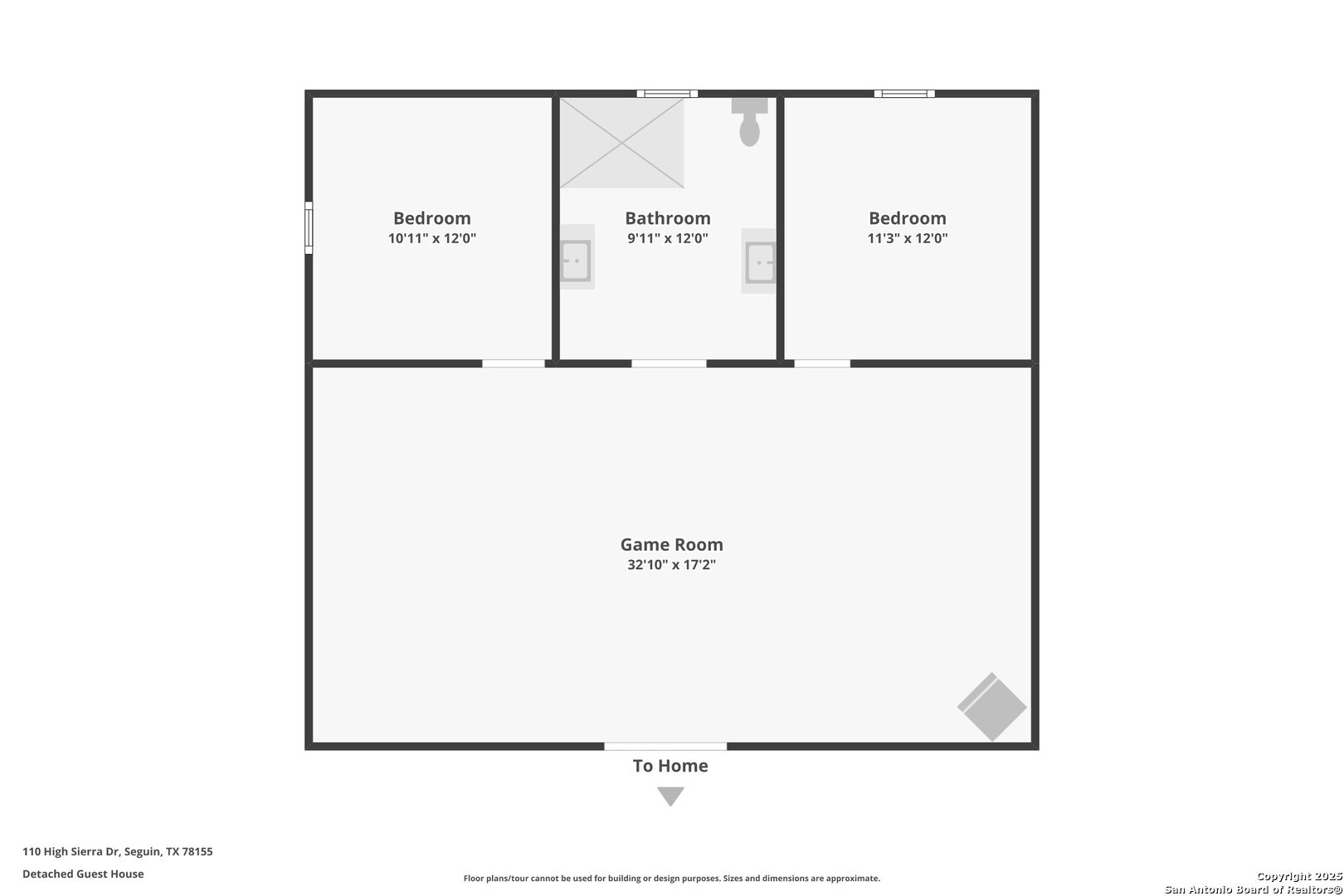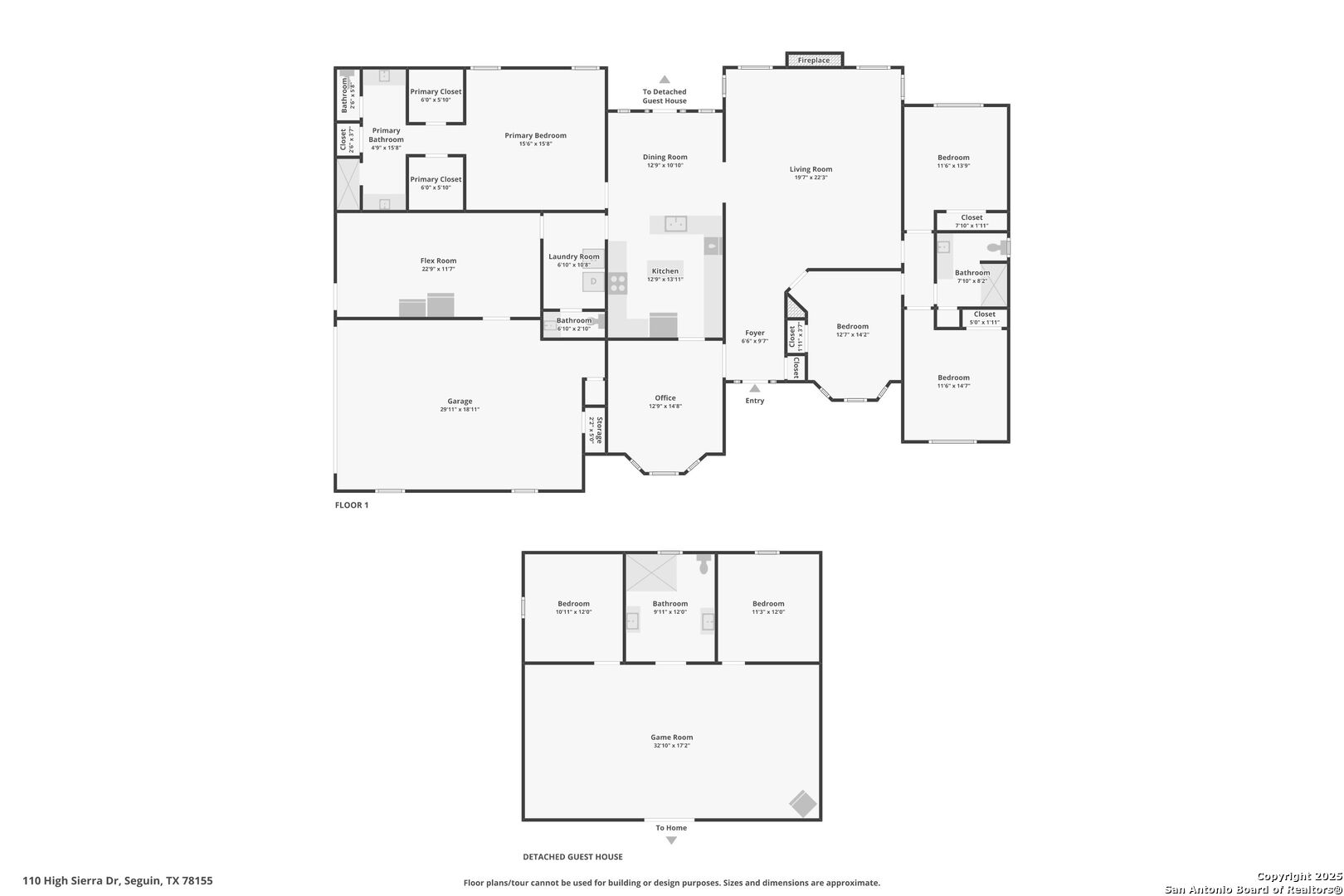Instant equity * Appraised for 900k* Just 12 minutes from downtown Seguin, this unrestricted property offers a unique opportunity to enjoy the freedom of country living while staying close to the city. The well-maintained 2,419 sq ft main residence features 4 bedrooms, 2.5 bathrooms, a seamless floor plan, and a brand-new HVAC system. The kitchen flows into the living and dining areas, making it ideal for both everyday living and entertaining. A spacious back patio extends off the home and is perfectly positioned to overlook the additional dwelling unit. The newly constructed Barndominium-style ADU adds approximately 1,140 sq ft of additional living space and includes 2 bedrooms, 1 full bathroom, and vaulted ceilings in the living/game room area. It also features its own covered patio with an outdoor kitchen, ideal for guest use or extended family. Situated on a spacious, unrestricted lot, the property offers multiple use options. The current owners have maintained a small farm with various animals, and a seasonal pond is located at the far corner of the land, adding to the natural appeal. Ample storage is available throughout the property, suitable for tools, equipment, or hobby use. An automated gate at the entrance provides both privacy and security. The surrounding neighborhood is quiet and welcoming, with a rural atmosphere. With two separate living structures, outdoor entertaining areas, and flexible land use, this property offers a versatile lifestyle just minutes from Seguin.
Courtesy of Real Broker, Llc
This real estate information comes in part from the Internet Data Exchange/Broker Reciprocity Program. Information is deemed reliable but is not guaranteed.
© 2017 San Antonio Board of Realtors. All rights reserved.
 Facebook login requires pop-ups to be enabled
Facebook login requires pop-ups to be enabled







